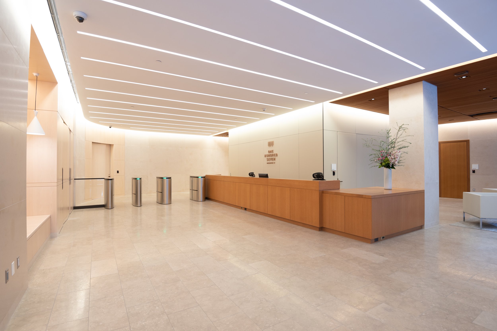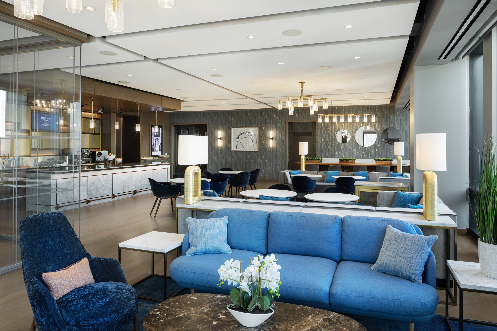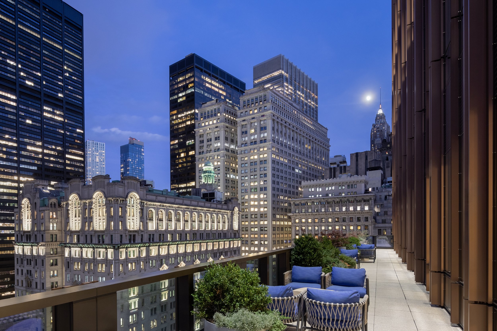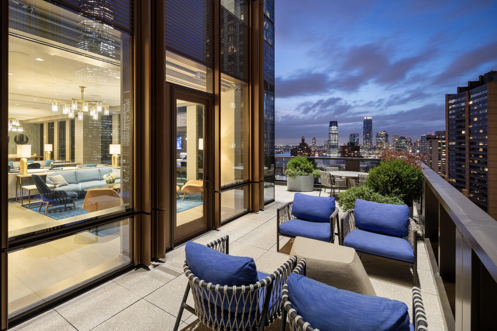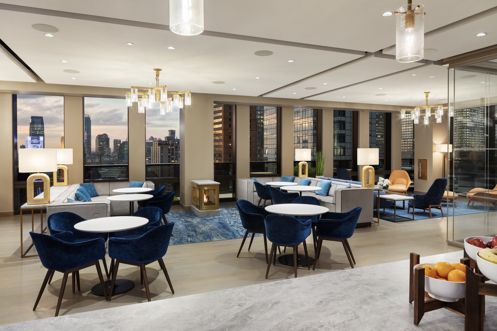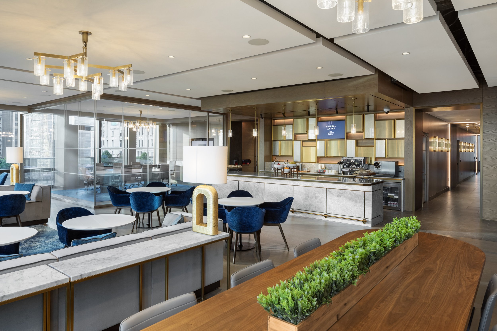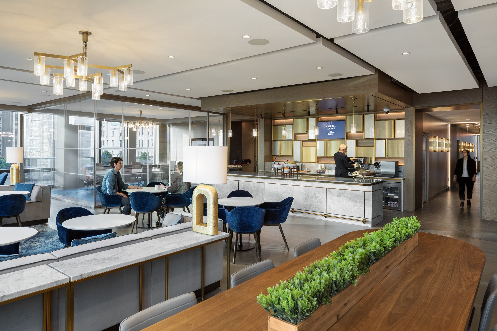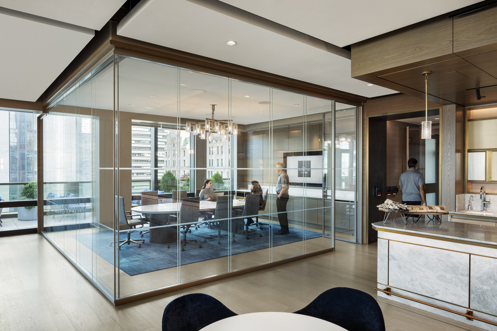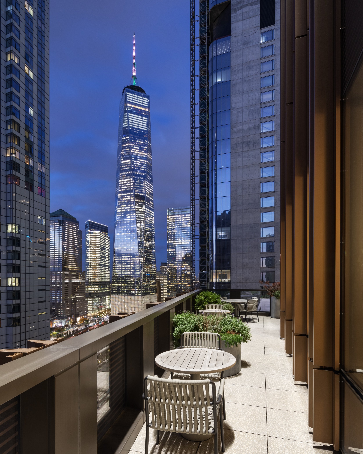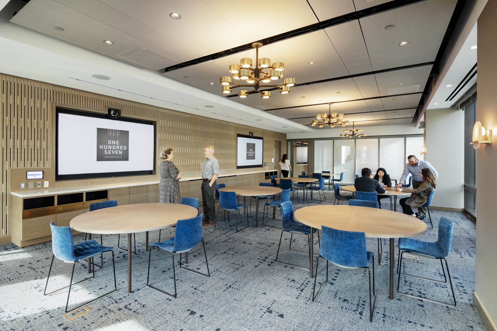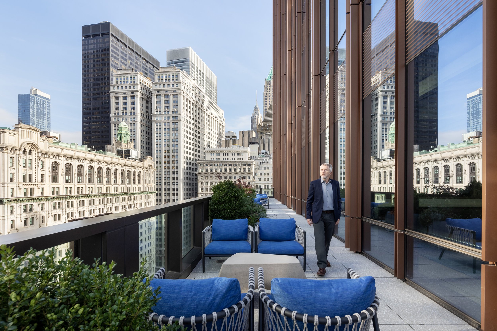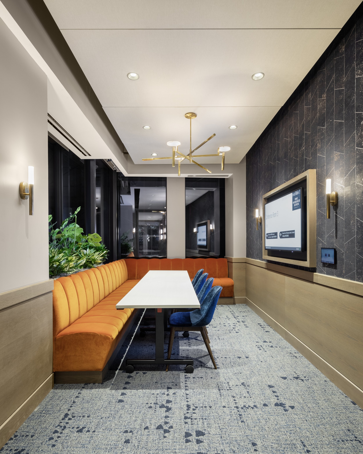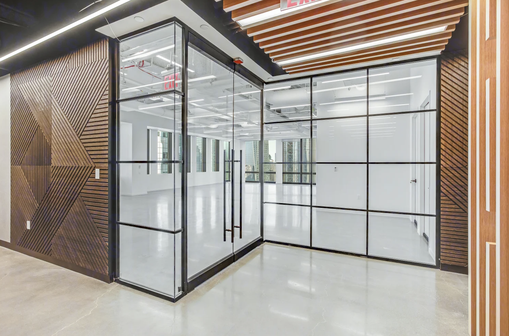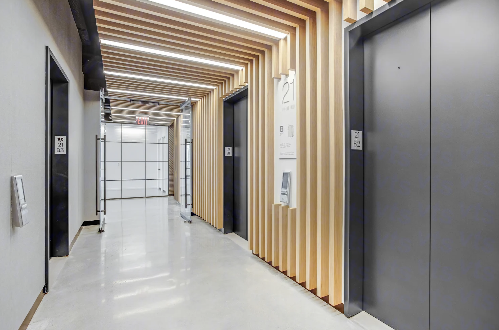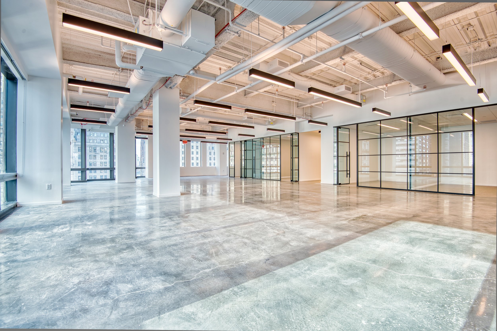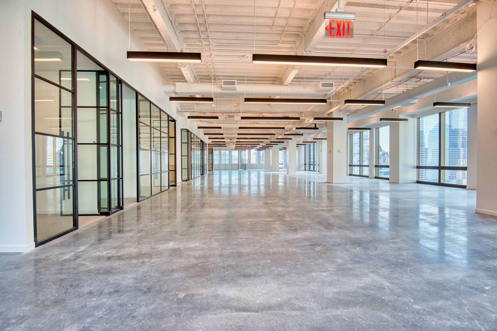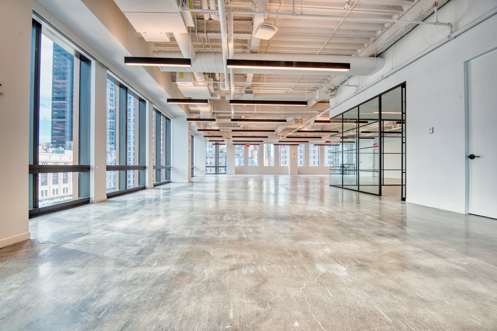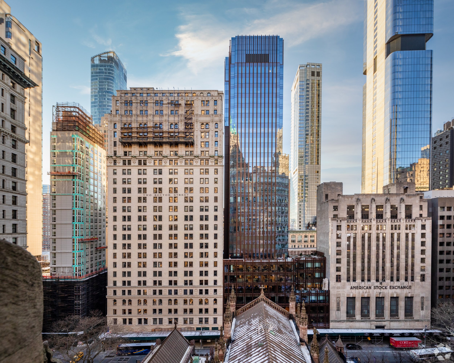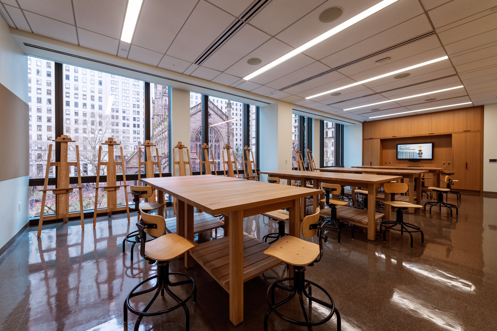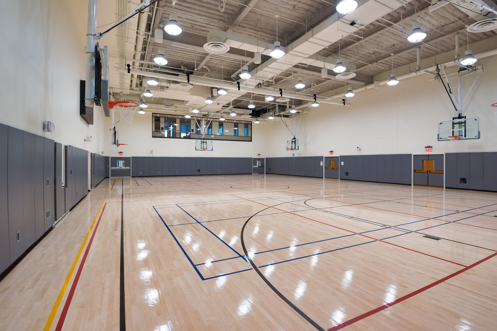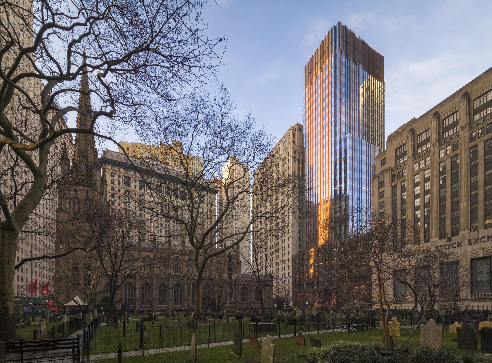
76 TRINITY PLACE
76 Trinity Place, situated in the heart of Manhattan’s Financial District, is the embodiment of Trinity Church’s centuries-long commitment to serving its congregation and the broader community.
Uncover Our History
This modern, 317,600-square-foot, 27-story, 445’ tall building is designed to complement the legacy of Trinity Church, blending contemporary design elements with the Church’s rich heritage. Completed in 2021, the building serves as the centerpiece of Trinity Church’s mission, offering inclusive community spaces alongside trophy office space. Trinity’s development stands as a beacon of innovative, community-centric development. This project demonstrates a unique combination of stewardship, sustainability, and inclusive community engagement.
Modern architecture seamlessly weaves into historic spaces, balancing past and future.
The building was designed by the renowned architecture firm Pelli Clarke & Partners Architects. The design respects the adjacency of Trinity Church and its historic churchyard, creating visual and spatial harmony between the old and the new. Cesar Pelli, in a 2013 interview, emphasized the importance of this relationship, highlighting the team’s thoughtful approach to weaving modern development into the fabric of historic spaces and to be forward-looking with ties to its past. This balanced design approach epitomizes the term mixed-use, featuring a blend of community spaces, office facilities, and public amenities, tailored to meet the needs of various stakeholders.
TRINITY COMMONS
The design of 76 Trinity Place reflects a twin purpose: to support the Church’s mission while also providing flexible spaces for community use. The design draws inspiration from Trinity’s iconic spire, with vertical piers and deeply expressive design elements that allow the structure to punctuate the surrounding landscape. The façade of the building features a tartan grid of painted aluminum, with horizontal accents that shift in color from copper to bronze, reflecting the brownstone of the Church to create visual harmony between historic and new.
The first six floors of the building, known as Trinity Commons, are dedicated to public and community spaces, including a full-court gymnasium, classrooms, meeting rooms, art studios, teaching kitchens, youth lounges and a “Parish Hall” that can accommodate 300 people. These floors are designed to foster engagement, learning, and spiritual wellbeing, offering spaces for a wide range of activities, from educational programs to fitness and wellness initiatives. The building includes dedicated public spaces at-grade to support Trinity’s extensive food and clothing distribution operations, known as the Compassion Market.
TRINITY OFFICES
The office floors at 76 Trinity Place, designed to house Trinity Church’s staff, reflect the core values of faith, integrity, inclusiveness, compassion, social justice, and stewardship. These floors provide essential office space for Trinity’s endowment and philanthropic activities, through which the Church pledges $50 million annually, primarily in support of New York City organizations. The architecture and interior design emphasize inclusivity and universal accessibility, creating a welcoming environment where every individual can feel at ease. The layout includes universally accessible meeting rooms, breakout areas, and shared spaces, underscoring the Church’s commitment to inclusivity and ensuring that all staff and visitors experience the same comfort and usability in each area.
Biophilic design elements are thoughtfully integrated throughout the floors, with natural lighting, greenery, and soft, earthy colors that promote a sense of wellness and connection to nature. The inclusion of natural materials, warm lighting, and multi-functional spaces reflects a design direction focused on wellness and community. These elements are complemented by vibrant, strategically placed “pop islands” in breakout zones, encouraging collaboration and fostering a joyful atmosphere that aligns with Trinity’s mission to create a compassionate and supportive workspace. The design successfully merges functionality with a sense of peace and inclusivity, supporting the well-being of the staff while embodying the values and vision of Trinity Church.
OFFICE TOWER
Located in the heart of Manhattan’s financial district, the tower component of 76 Trinity Place maintains a separate lobby accessed on the opposite side of the block at 107 Greenwich which is a newly constructed boutique office building catering to companies across a diverse set of industries. The property’s proximity to key transportation hubs, including the World Trade Center Transportation Hub, Hudson River ferry piers, and subway & bus lines, makes it exceptionally accessible as a multi-modal hub.
The diversity of tenants demonstrates the building’s appeal to a wide range of industries, making it a microcosm of the thriving Lower Manhattan office market. With an array of industries represented within its walls, the building supports local commerce and stimulates economic growth.
With over 140,000 square feet of space, the tower component stands out as the only new boutique office construction south of Chambers Street, offering a rare product in the competitive Lower Manhattan market. Its combination of modern amenities, environmentally responsible design, and a focus on wellness has generated outsized demand. The 18th-floor amenity center offers dining, conference rooms, breakout spaces, and an outdoor terrace with views of Lower Manhattan. Tenants also have access to a fitness center and basketball court, enhancing wellness and productivity and making the building attractive to companies prioritizing employee experience.
107 GREENWICH STREET
The office tower at 107 Greenwich, the only new boutique office south of Chambers Street, offers a unique, sustainable workspace with LEED Gold certification. Its strategic location provides exceptional multi-modal transit access in Lower Manhattan, enhancing tenant appeal across diverse sectors like fintech, media, and engineering.
